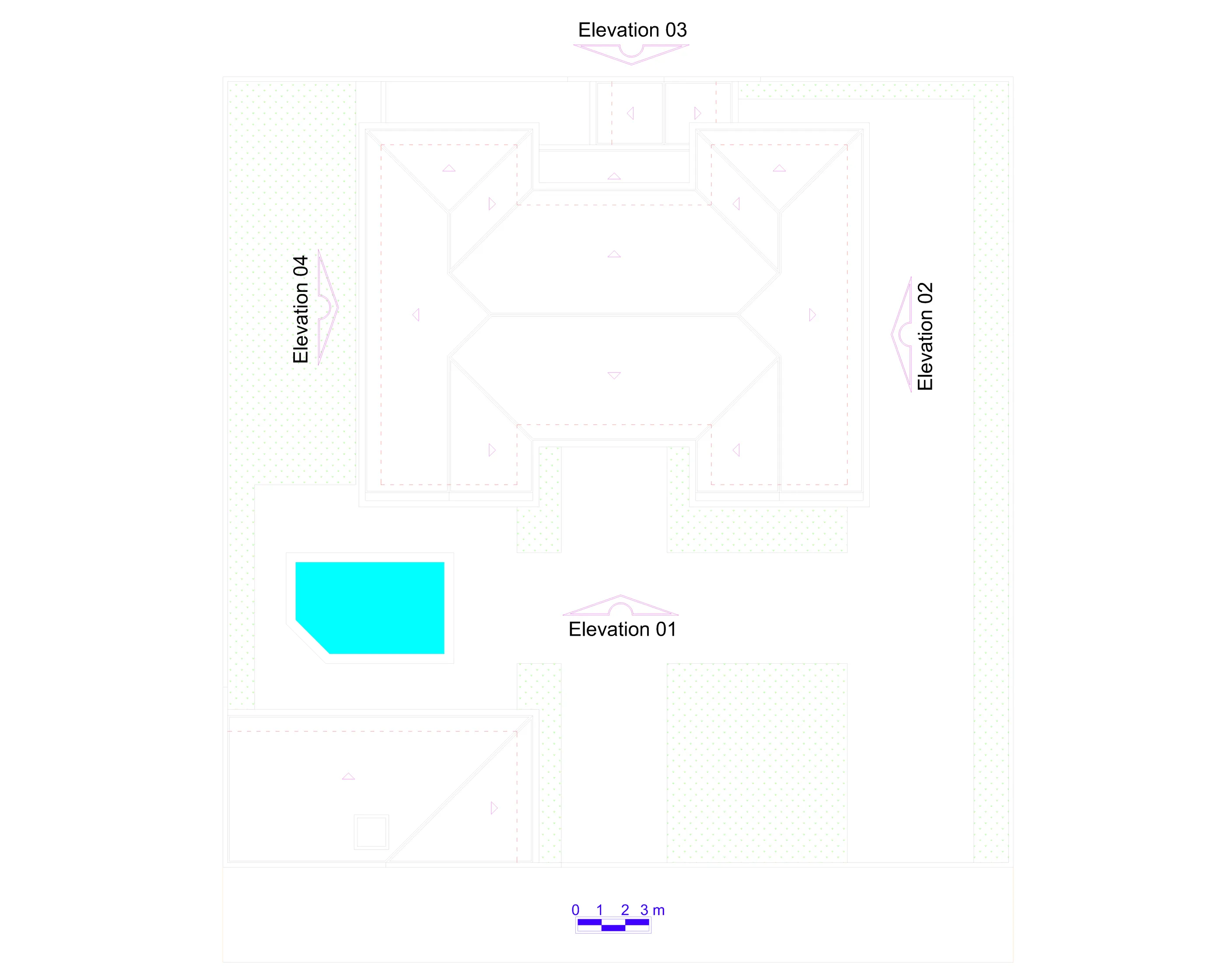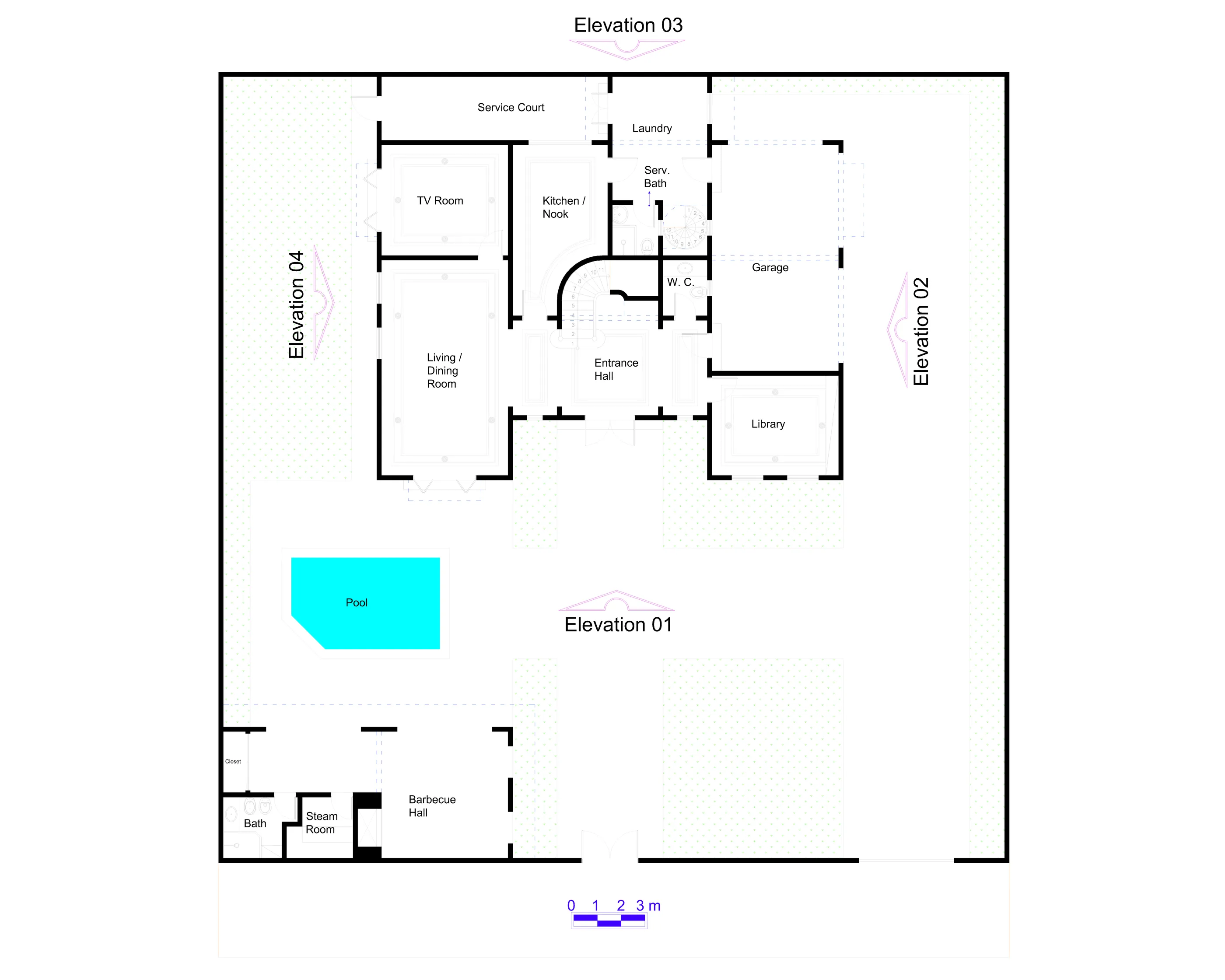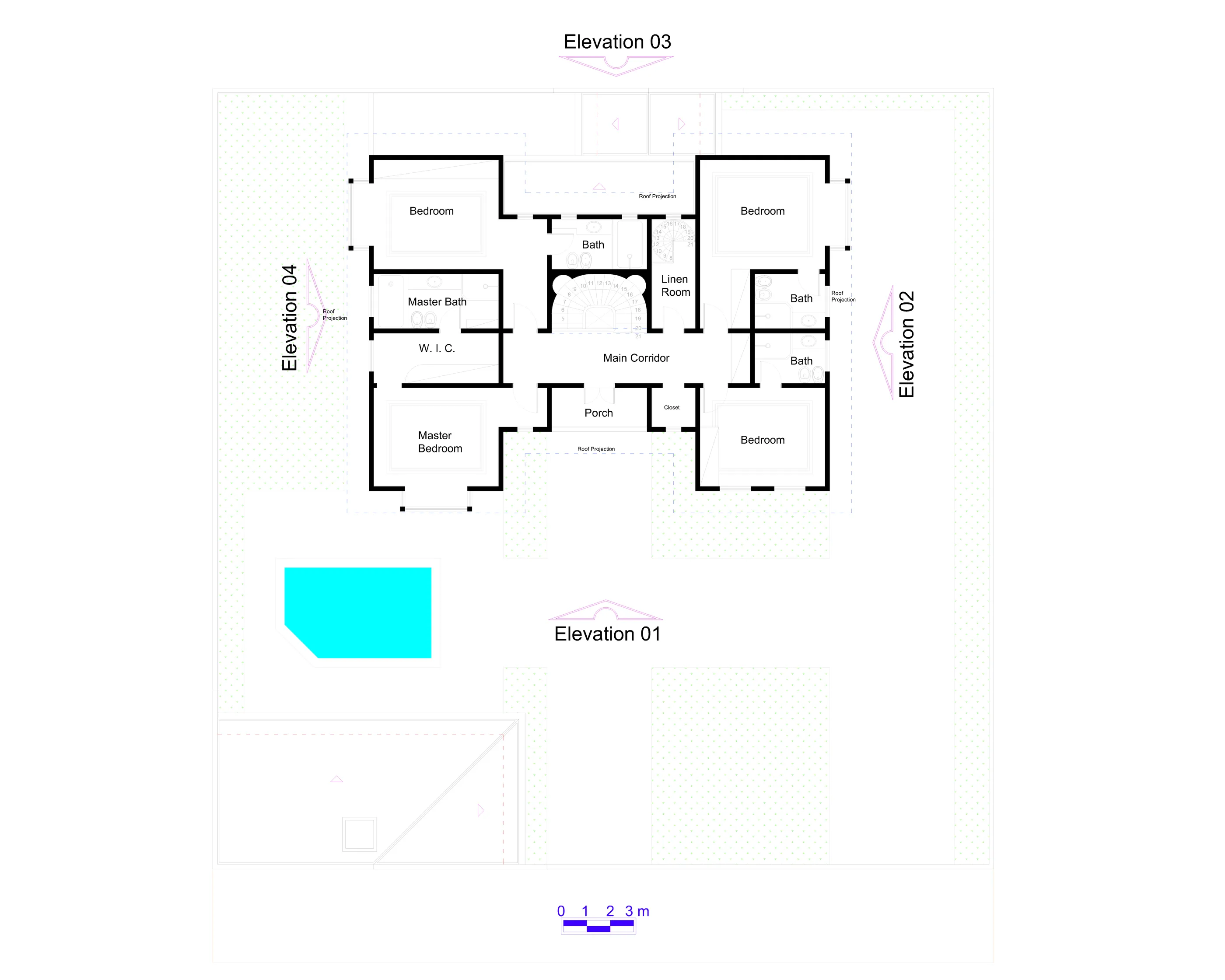Pristine House(1996)
Pristine House(1996)
Project completed and copied in 2011, with elevations elaborated in 2017
Pristine House emerged from a drawing I made for a school activity in 1996. The said drawing was done with great care and aroused in me the desire to also conceive the floor plan of the house. My first proposal was developed in 1996 and, in the following year, I developed another one. However, it was only in 2011 that I reformulated the previously conceived ideas and composed the current project. An unusual aspect that was already part of the other proposals is the separation of leisure facilities, necessary due to the position of the pool in front of the house.
As this project did not have a defined style, when elaborating its elevations, I mixed different influences, while I was largely based on the Palacete Rodriguez de Azero, located in Spanish lands. It is an exquisite urban house aimed at the upper middle class.
Area = 323,60 m² | Garage with 2 parking spaces | Integrated Living and Dining Room and TV Room | Library | W.C. | 4 Bedrooms | 4 Suites | Linen Room | Complete Leisure Area |
Elevations
Plans
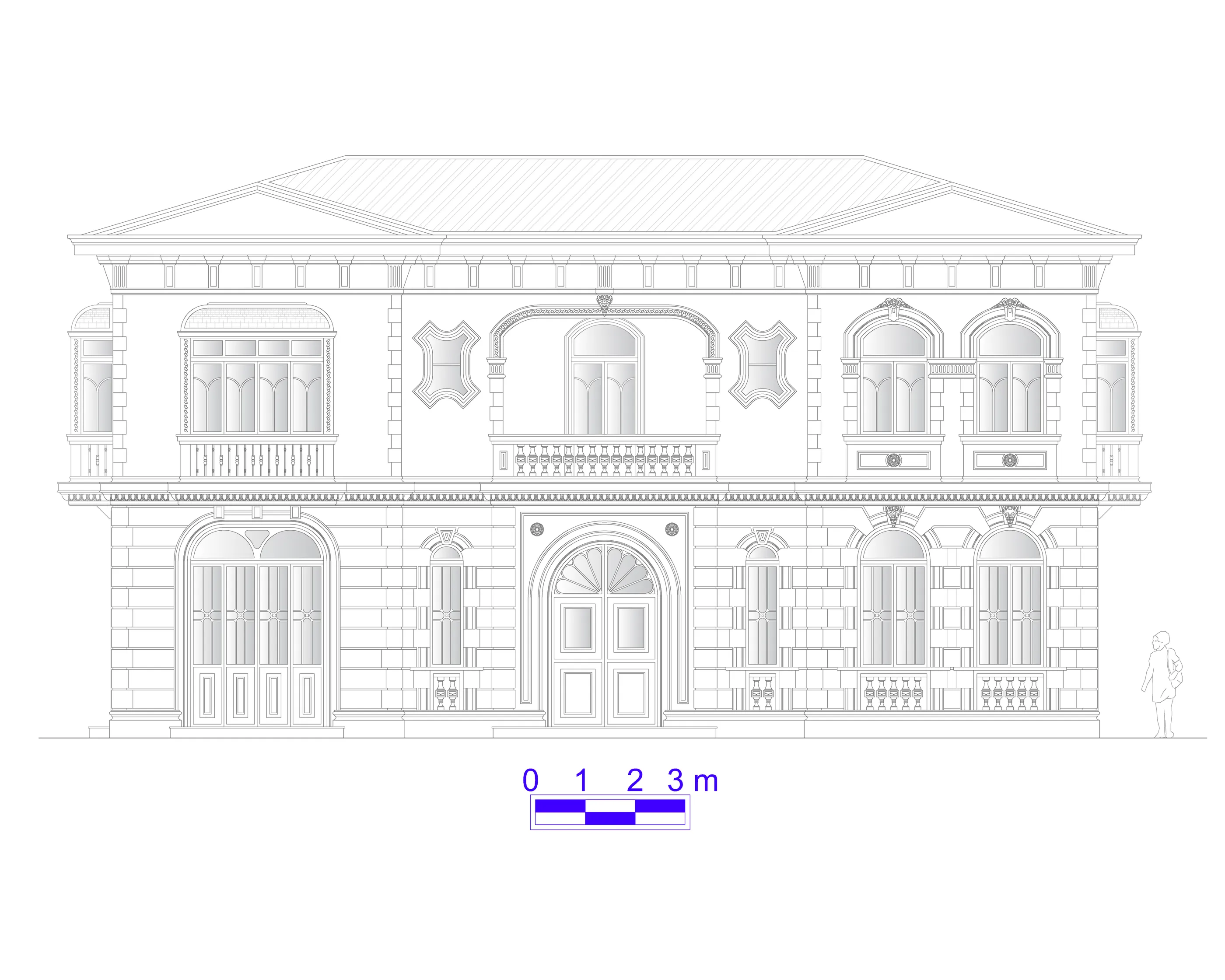
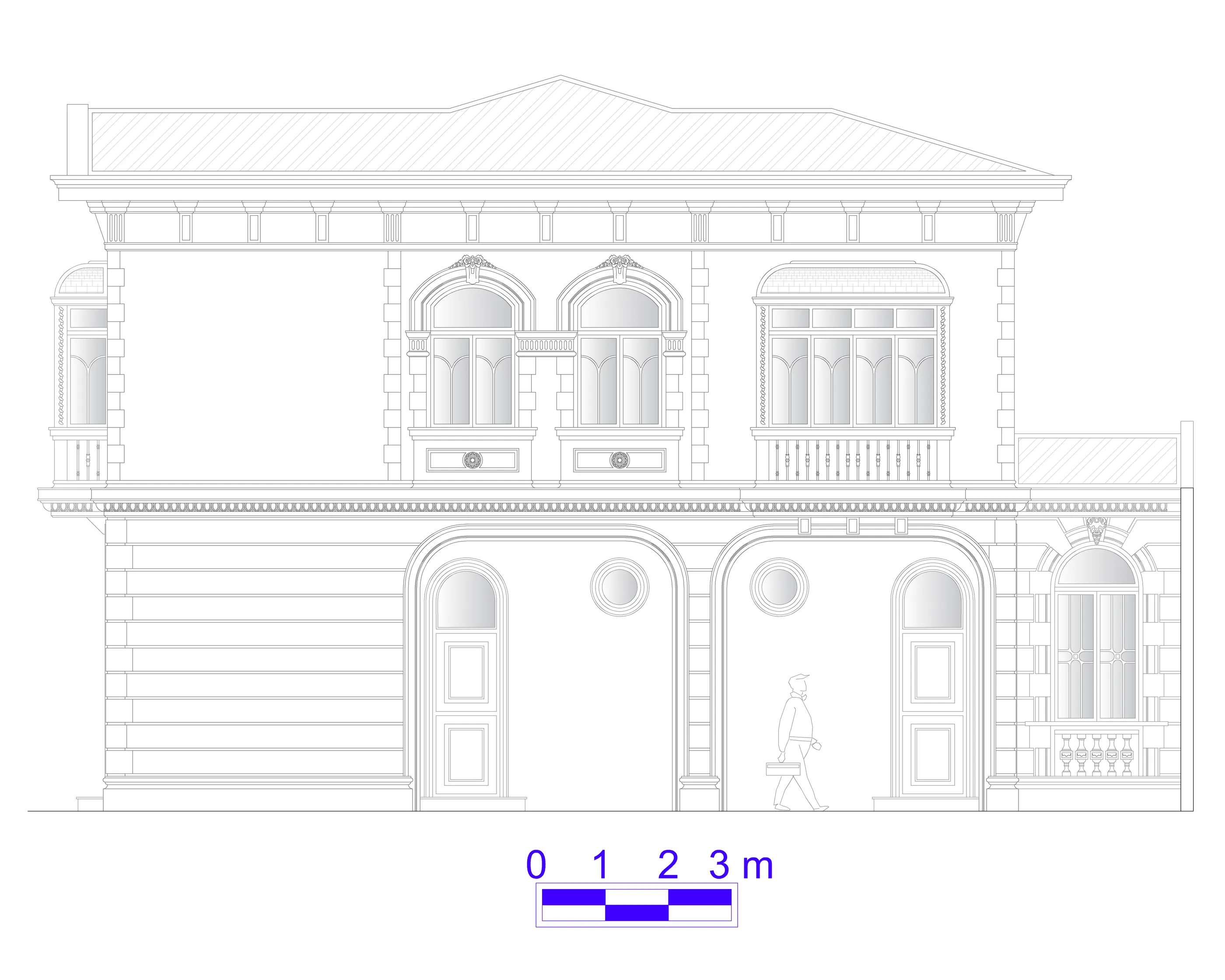
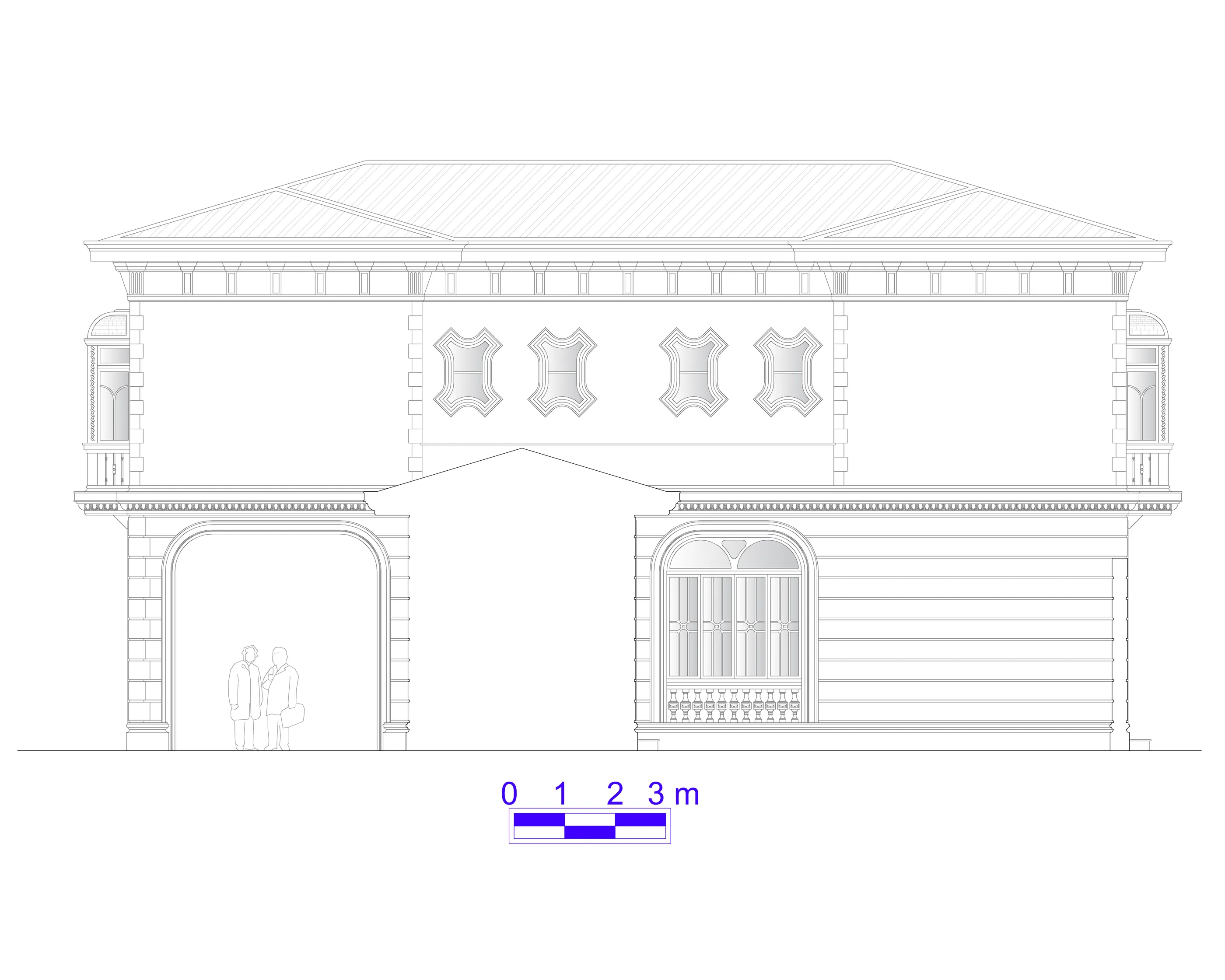
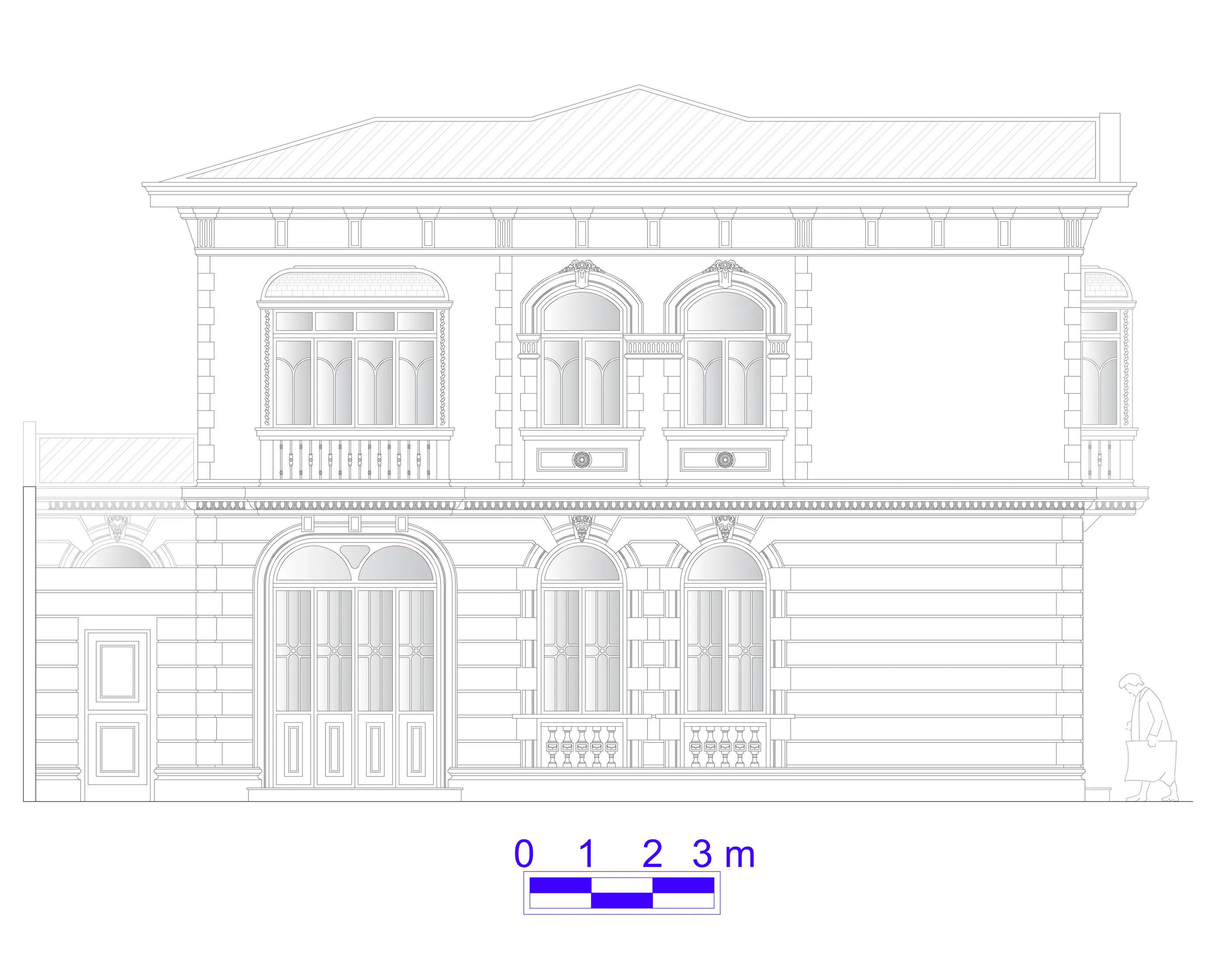
Plans
